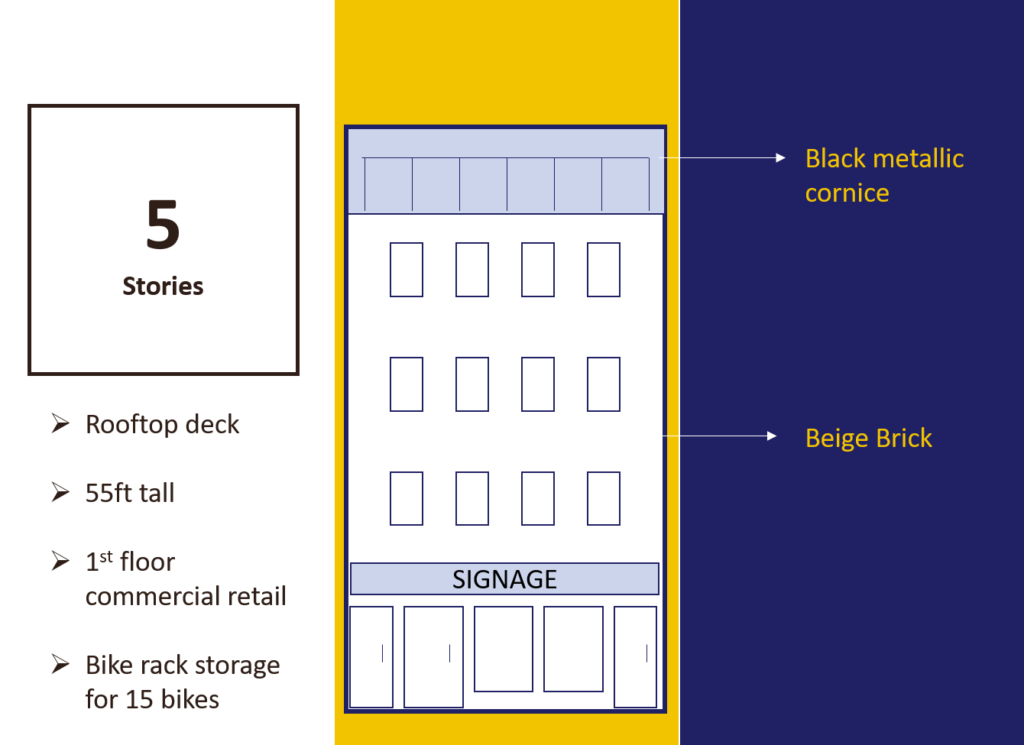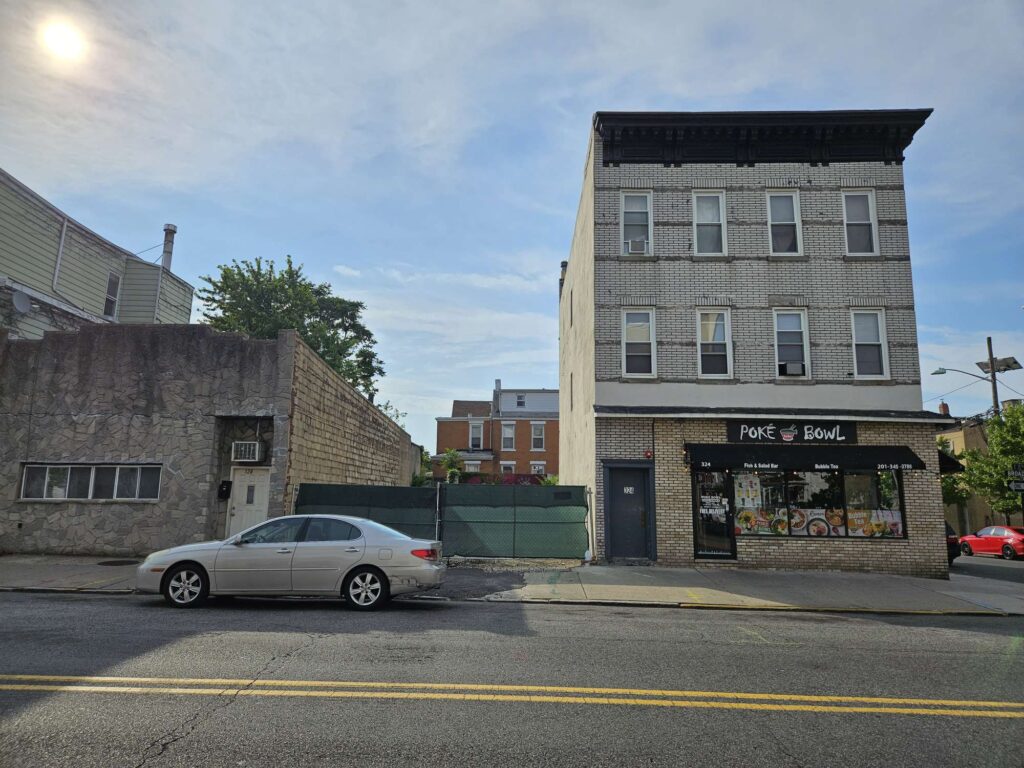
The developer of a five-story new mixed-use building received approval from the Planning Board on Tuesday for the currently vacant lot at 326 Broadway. The proposed building near the corner of 15th Street is set breathe new life into the area. Standing tall at a height of 55 feet, the structure would be set to house eight residential units, each with two bedrooms on floors 2-5. Plans call for a clean beige brick exterior and sleek black metal cornice topping as it blends modernity with classic charm.
Additional details of the plan call for nearly 1,500 square feet of commercial retail space on the ground floor, and a rooftop deck complete with a timber pergola and lounge area.

The architects behind this project, Mastropietro + Emara Architects, also known as JMA, are known for attractive contemporary designs and incorporating sustainable elements into projects. The SoHo and Hoboken based firm is also behind the plan for the highly anticipated building at 100 Chosin Few Way, a 26-story tower planned for the Peninsula at Bayonne. The Planning Board voted to approve that project at their February meeting earlier this year.
The commitment to sustainability shines through in the proposal. The roof top sports portions devoted to a green living roof which helps with drainage and reduces water run-off. Additionally with a bike rack accommodating up to 15 bicycles, the building encourages alternative modes of transportation and promoting a greener lifestyle. However, it’s worth noting that no dedicated parking spaces are included in the proposed plan.

The project is being developed by 326 Broadway Street LLC, a local Bayonne based business registered uptown. The developer did not comment on a timeline for commencing construction.
This venture marks a significant transformation from its predecessor—a three-story residential building, which we should note also lacked dedicated parking, before being knocked down.