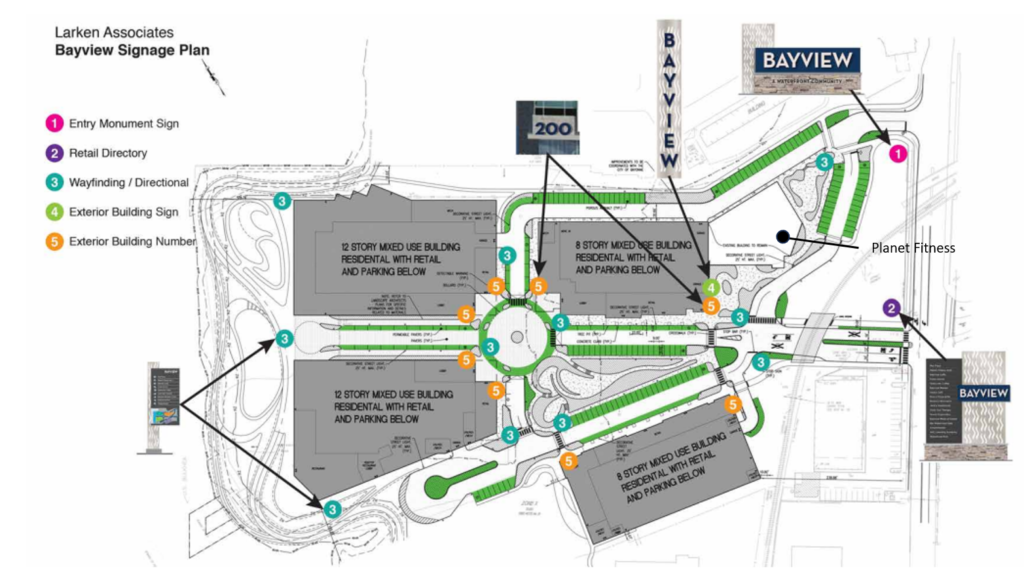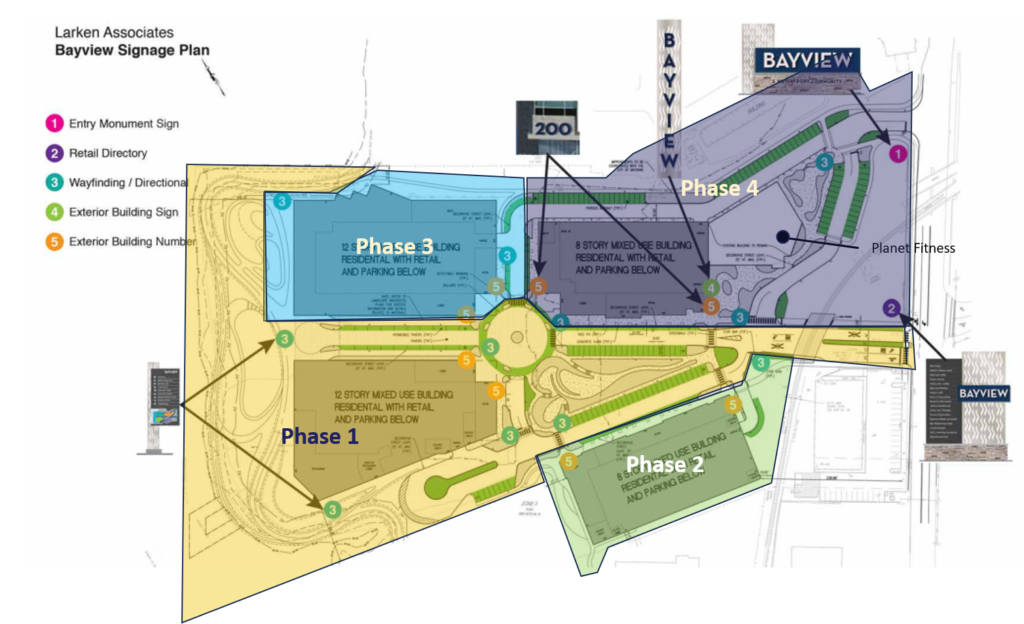
The Planning Board granted final approval on October 2nd for a proposed 12-story residential building in the ambitious Bayview redevelopment project. Nestled along Newark Bay at 175 Avenue A, the contemporary structure is set to be a cornerstone of the larger 17-acre Bayview development, transforming the generally dilapidated old A&P supermarket site.
The building was initially approved by the Planning Board in October of 2021, but with just a preliminary approval per the developer’s request.
The fresh, contemporary tower is set to have 303 apartment units with the breakout being 39 studios, 134 one-bedroom, 122 two-bedroom, and 8 three-bedroom apartments. The building will have no shortage of amenities for future residents as a sampling of amenities includes an expansive gym, fitness, and yoga area, a pool, a spa, a pet spa, and two amenity decks on the 6th floor with an additional two on the 12th floor and rooftop. 406 parking spots will be included as part of the proposal along with space for 152 bicycles.
However, the community will also get plenty of benefits. Included in plans for the building are 5,000 square feet of ground floor retail and 7,000 square feet for restaurant space also on the first floor. Additionally, plans call for 11,000 square feet for restaurant space on the 12th floor with an additional 2,000 square feet for outdoor dining.
Additional public benefits for the include 18,454 square foot open space park, nearly a quarter mile waterfront walkway, 1,700 square foot fishing pier , and 25 parking spots for the public.
New to the proposal is also a road from the development to Avenue A. Plans call for a road cut to go right next to the Dollar Tree shopping center. The small adjacent building would be knocked down to make way for the access point. This was seen as a necessity as to promote better traffic flow for the area.
Furthermore, additional connectivity is included and now has a pedestrian access to the proposed Bayonne Luxury Waterwalk development for the southwest adjacent lot.
The application noted that this building would now be part of phase one of the four phase project. This is quite the departure from the original application when it was noted as the last phase for the development site. That top floor restaurant might be closer than we think!

Remainder of Bayview Development
The overall project call for the development of three additional buildings the surround a central roundabout and central street. Overall, including the 303 units in phase 1, the development calls for 1100 units, in buildings ranging from 8-12 stories. To make way for those buildings, the remaining parts of the shopping center would be demolished, except the Planet Fitness, which would see an updated design to its façade.
Phase two: 8 story mixed use building with 200 residential units, 283 parking spaces, and 7,253 square feet of retail space. Amenity and roof top deck will be included
Phase three: 12-story tower with 415 units and 456 parking spaces. Plans include two amenity decks on the sixth floor, one of which including a pool, and an additional rooftop deck. Plans call for 2,765 square feet of retail space
Phase four: 8-story building, and include 167 units with 296 parking spaces. Plans include will have an amenity deck on the 4th floor along with a rooftop deck. 6,700 square feet of retail space will be included on the ground floor
As part of the construction, 163 parking spaces will be made available to the public in addition to those associated with the garages in the aforementioned buildings.
The proposal was brought forth by the entity Bayview JV, LLC which is a joint venture between Branchburg-based Larkin Associates and Gallium Real Estate
The architect for the building is Newark-based Minno Wasko. No timeline has yet to be communicated for the project.
