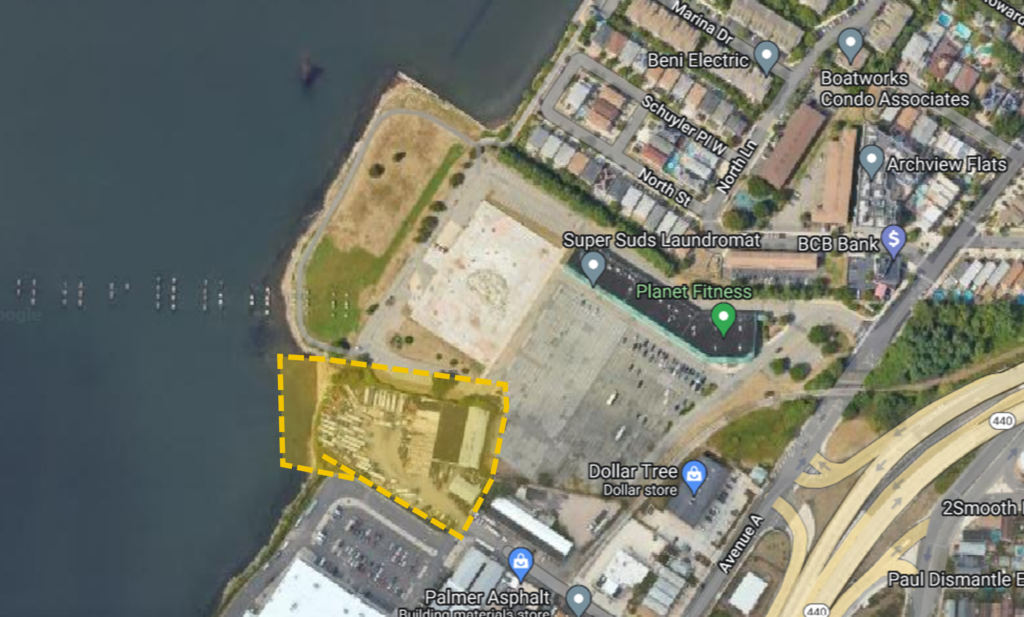
The Planning Board has granted final approval for a six-story redevelopment off Avenue A. The property located at 219 W 5th Street received final site approval for their project back in May. The development lot is located on Newark Bay, adjacent to the shopping center anchored by Planet Fitness at 175 Avenue A. Currently the property is being used as storage for semi-trucks.
Plans call for the six-story building to have the top four floors being residential and the bottom two floors dedicated to parking. 180 units are proposed, with 18 studios, 118 one-bedroom units, and 44 two-bedroom units. Some of the units would also have loft space. 248 parking spaces would be included, 12 of which will be designated for public use.
The development would be amenity rich and include pool, amenity deck. As part of the condition for approval, a waterfront walkway would be constructed by the developer and accessible to the public.
The developer’s sustainability shines through in the design as it includes econ conscious elements throughout. For starters, the plan offers 38 parking spots designated for electric vehicles and storage for 94 bicycles for those considering automobile alternatives or enjoying recreation. A green roof is also called for in the plans. In recognition of their efforts, the developer stated they are planning on seeking LEED silver rating for the development.

The project had received preliminary approval from the Board in May of 2022 but was required to come back and get final approval. Since then, a flood assessment was performed and the developed shrank the development by approximately 3,300 square feet to further limit chances of a potential flood. As a result, the northwest corner of the project has been rounded to accommodate the further setback from the Newark Bay.
The developer of the building is listed as Bayonne Luxury Waterwalk, LLC with an address in Brooklyn being associated with the development application. Top Care Management, a firm that describes itself as a real estate property management company has a website claiming the same address as listed on the application. Its unclear if Top Care is the developer or just helping to manage the process on behalf a one.
The architect is CPA Architecture based in West New York. The firm specializes in multi-family and cinema architecture among other structures. It also drew up the plans for nearby The Pointe at 175 W 7th Street
No start date for construction has been communicated by the developer
One Comment
Comments are closed.