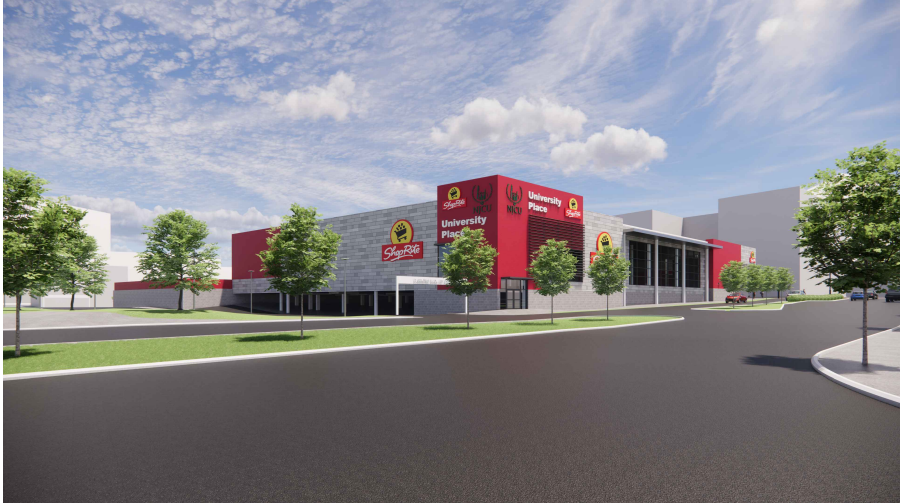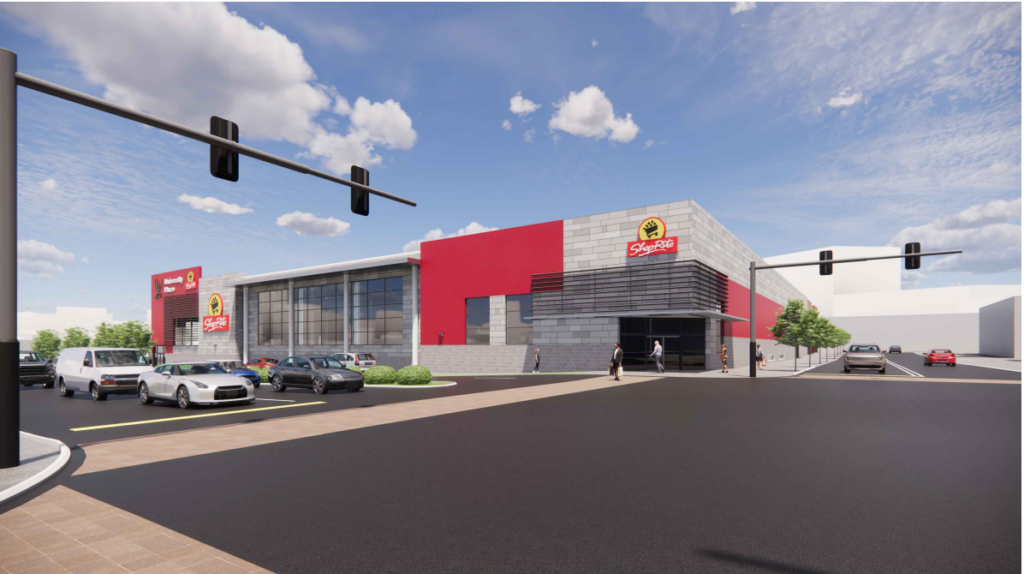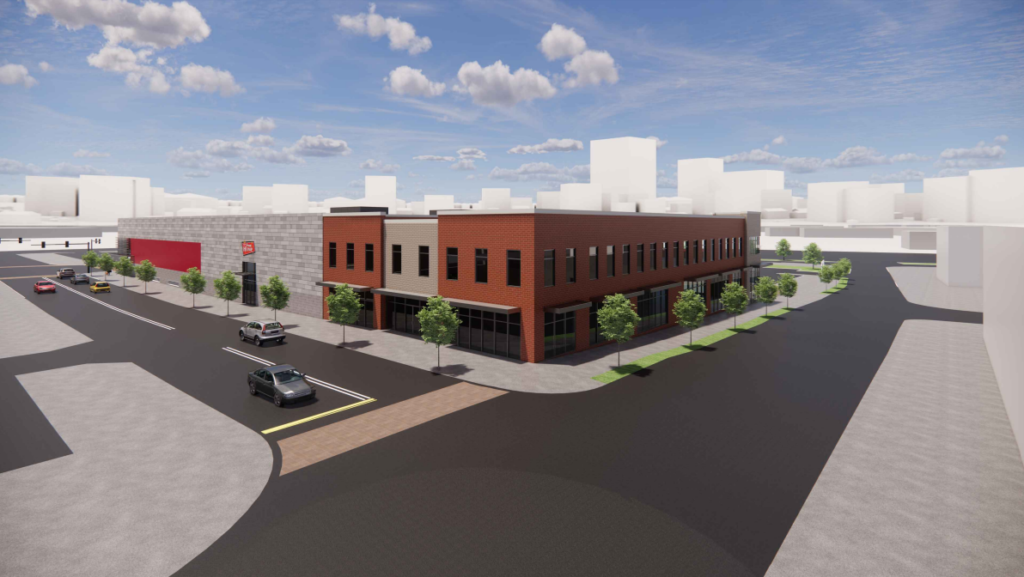
Plans for a potential ShopRite supermarket is set to be reviewed review by the Jersey City Planning Board on August 22nd. The parcel located at 42 Hernandez Way, nestled between Carbon Place and University Place Boulevard, is part of the larger NJCU University Place project. The proposal is going before the board via a section 31 limited courtesy review.
Plans for the property call for a two-story building comprising approximately 61,000 square foot of space that would house the supermarket with liquor store and office space on the top floor. The proposed plans include 140 parking spaces to accommodate shoppers and workers.

While the project is being heralded as a filling a void in a food desert, it’s worth noting that an existing ACME is a just a 9-minute walk away from the proposed site, although that is across busy route 440. Additionally, there is an existing Extra Supermarket 1.3 miles away at 360 Martin Luther King Dr. with the entire distance between ACME and Extra Supermarket being 1.7 miles. To qualify as a food desert, a supermarket needs to be more than one mile away in urban areas according to a 2012 USDA study of food deserts.
While the technical reduction of those in food deserts is likely to be small, an additional pedestrian friendly grocery option would be a great benefit to the surrounding area. Furthermore, the addition of a quality grocery store option for residents is a welcome development for those that call the West Side, Greenville and northern Bayonne neighborhoods home.

According to NJ.com, the project’s developer, Crossroad Companies, construction is estimated to start in spring of 2024. Construction is expected to take 18-24 months to complete and before its able to open its doors to the public. Design for the project is from Lyndhurst-based Guzzo + Guzzo Architects.
One Comment
Comments are closed.